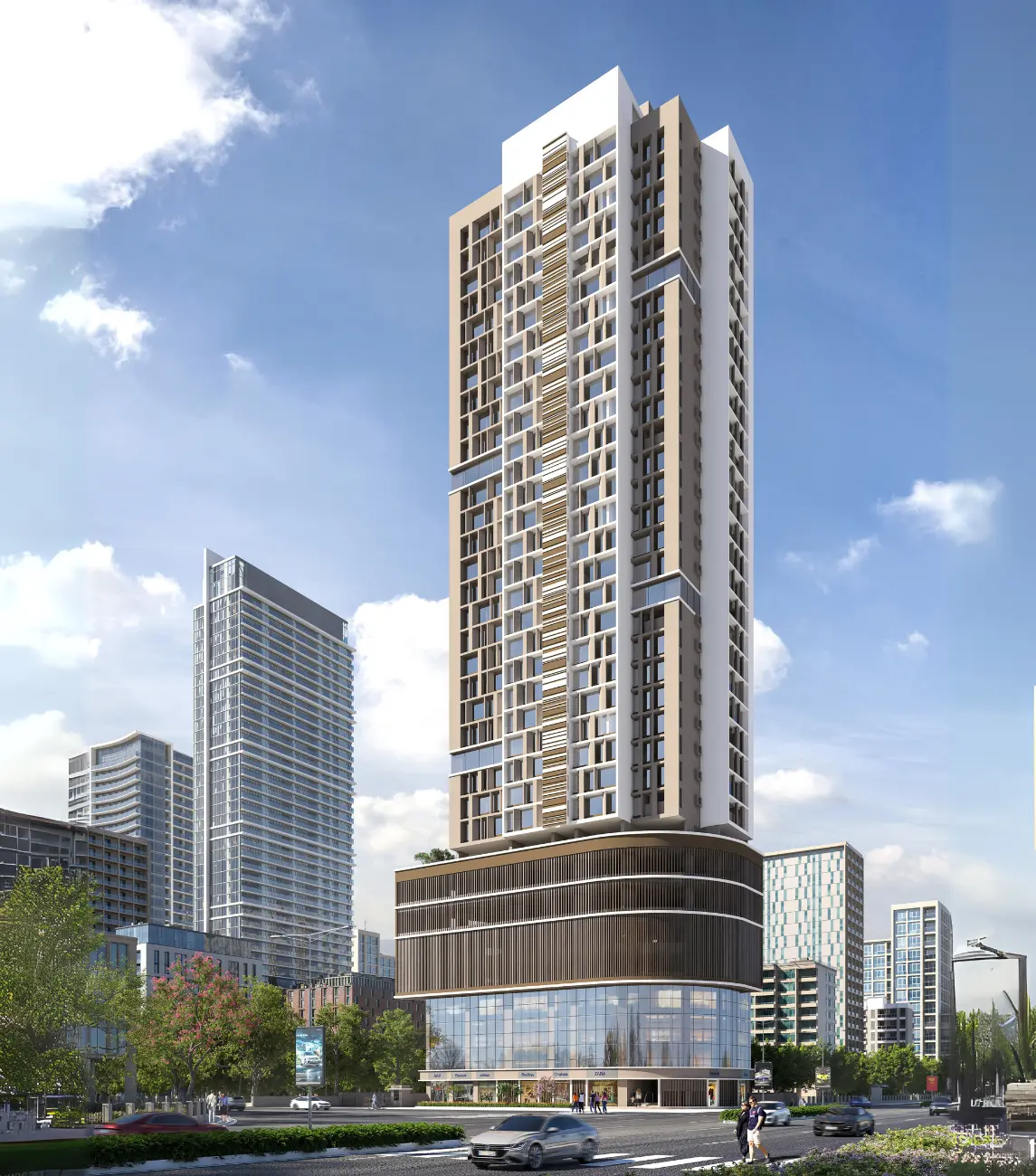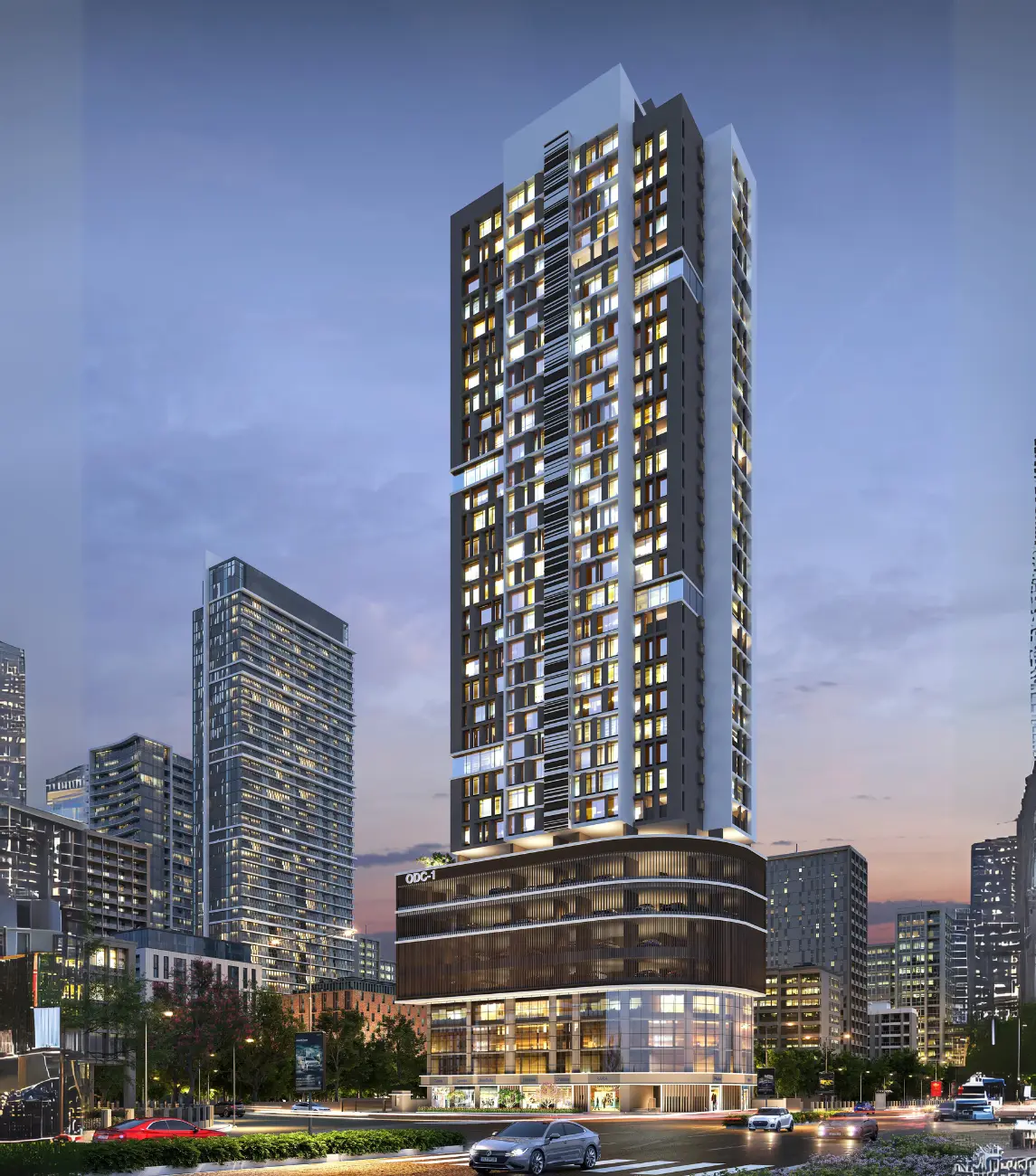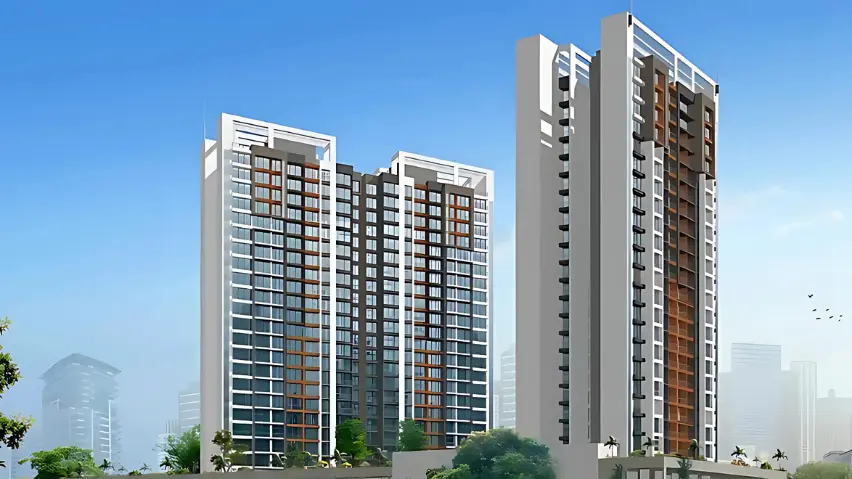ODC 1
Commercial
Project
Type of proposal
A Highrise Commercial Project.
Location
Ram Mandir, Mumbai.
Plot Area
2087.40 sq.mts
Proposed BUA
11710.29 sq.mts
Current Status
Under-Construction
Developers
M/S Right Channel Construction Pvt. Ltd.
Design Proposed



